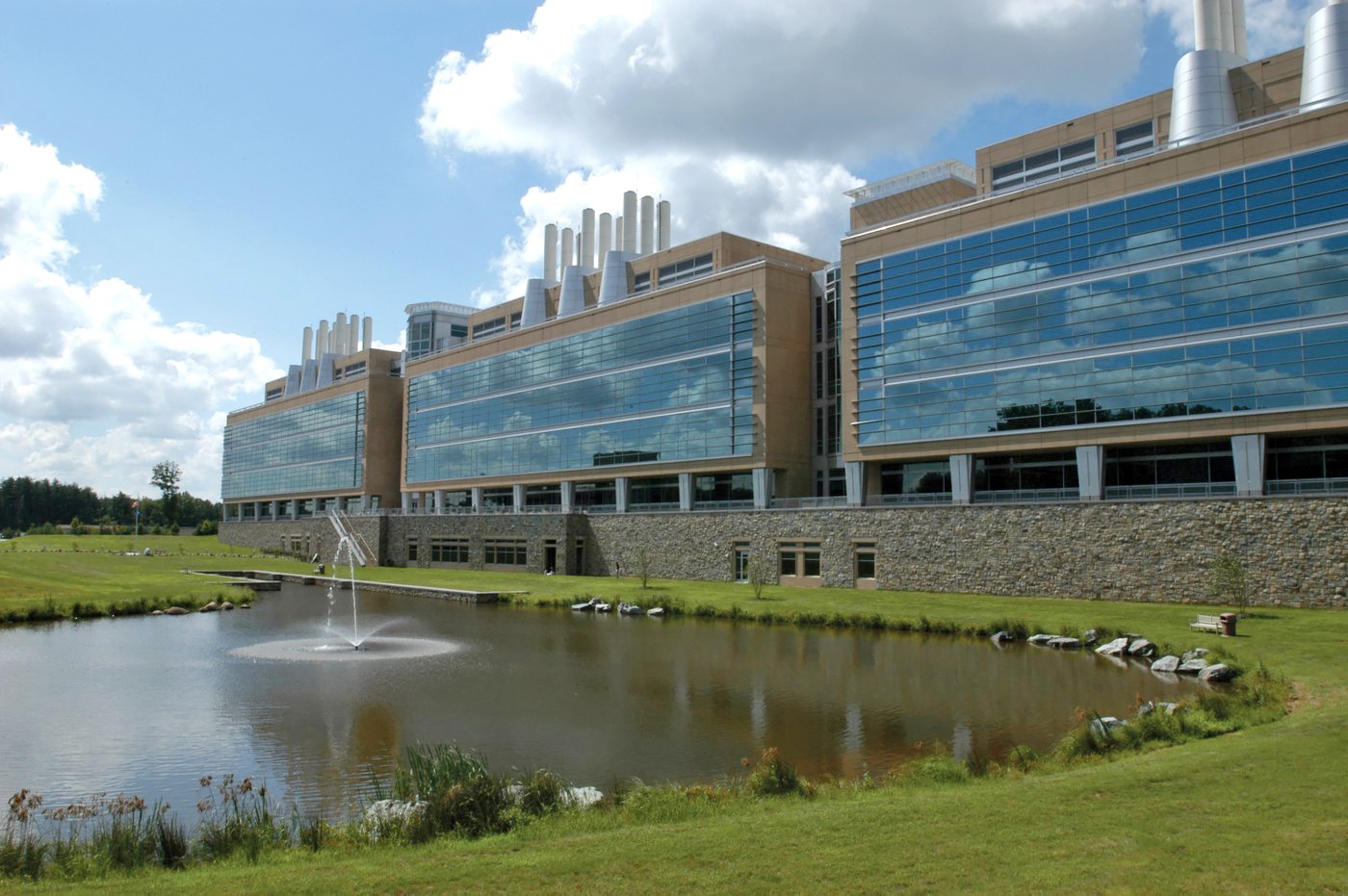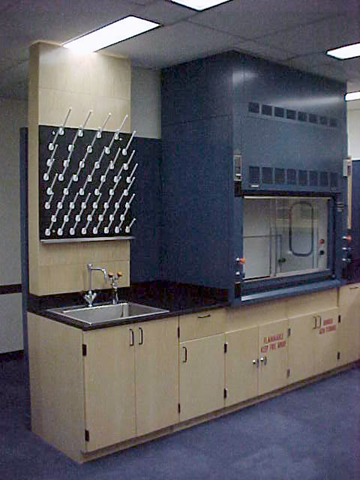Federal Bureau of Investigation (FBI) Forensic Laboratory Building
Client
FBI
Size
460,495 GSF
Location
Quantico, Virginia
Services
- Laboratory programming
- Strategic planning
- Concept/schematic design
The primary objective of this study was to re-align forensics laboratory and office space with appropriate area accommodations to maximize the facility’s utilization. This study also identified opportunities to better accommodate new missions and to begin addressing employees’ needs. During phase one of the building area use analysis CLD: developed an understanding of each unit—case load, staff, perceived needs—and the current area assignments, applied current forensic science area standards to each unit to establish new space needs for office and labs/work areas, analyzed what the application of these new standards reveal in terms of a) units that are correctly accommodated to meet demand, b) units that have opportunity to compress to allow for accommodating new missions, and c) units that are confined by their existing accommodations, and established area requirements that satisfy the needs of new missions.



