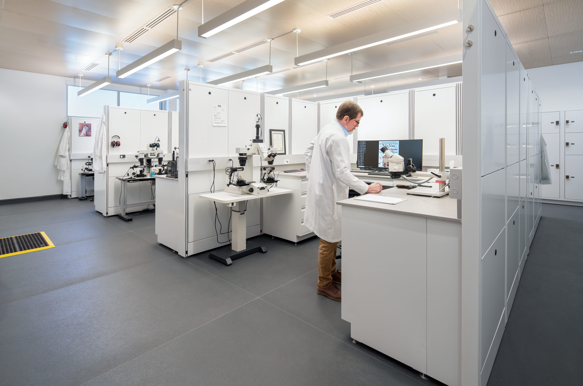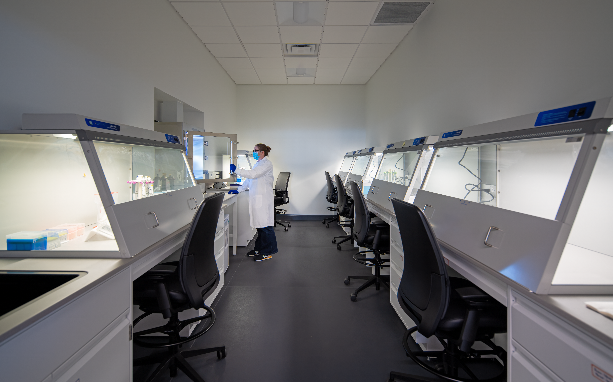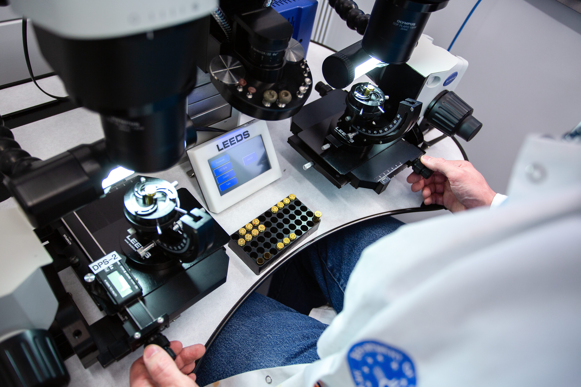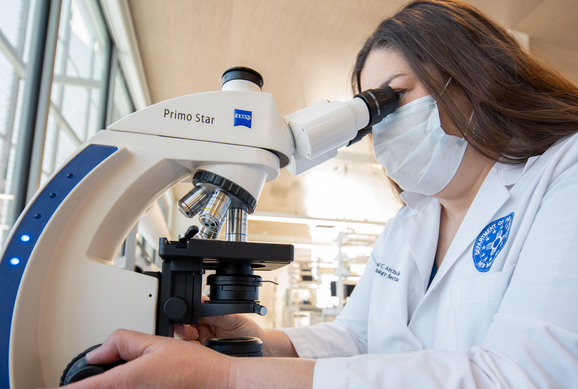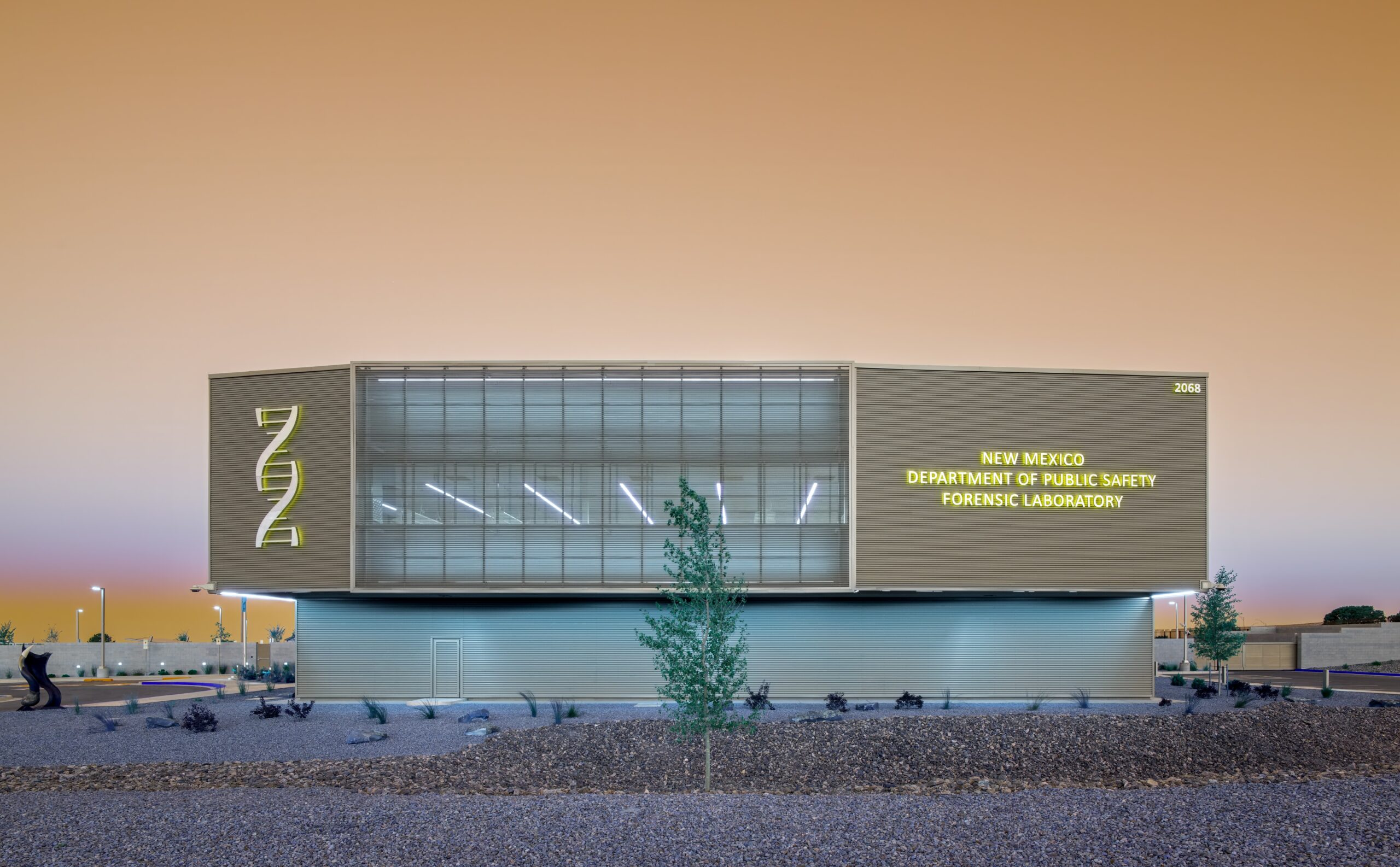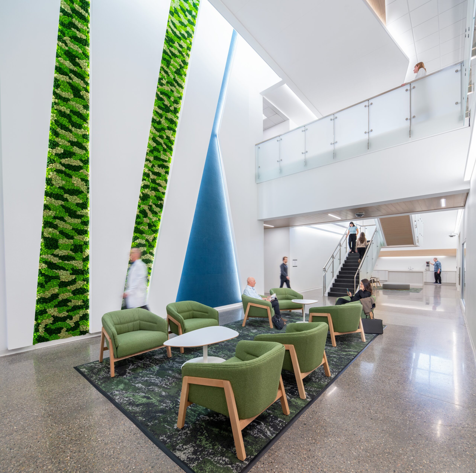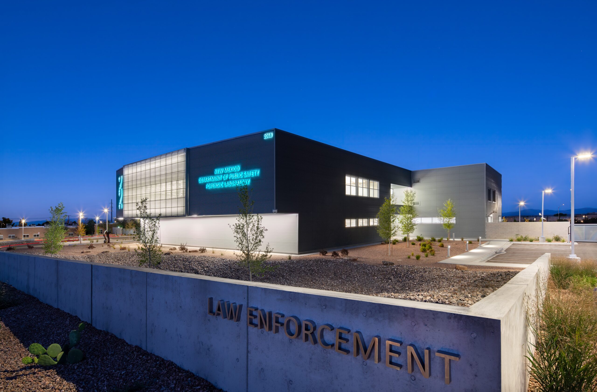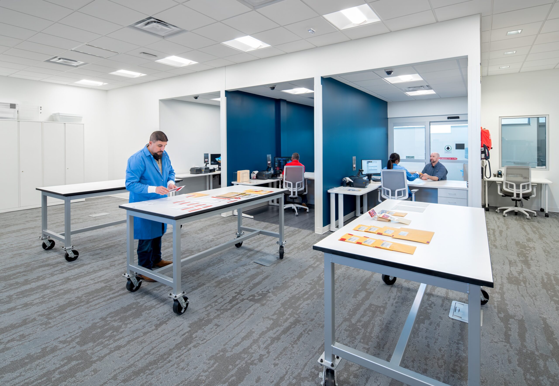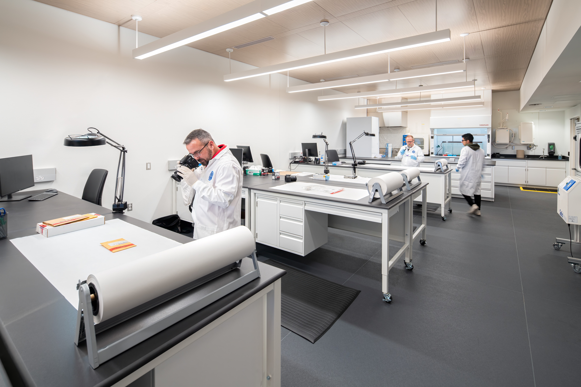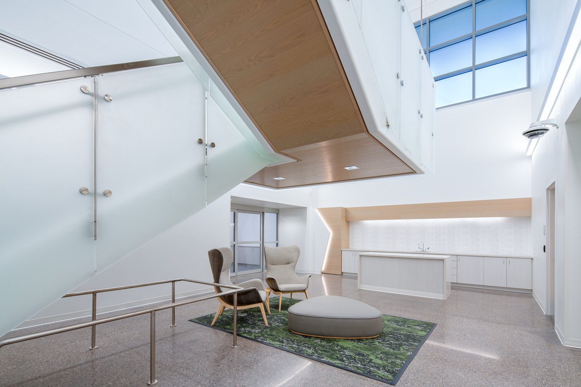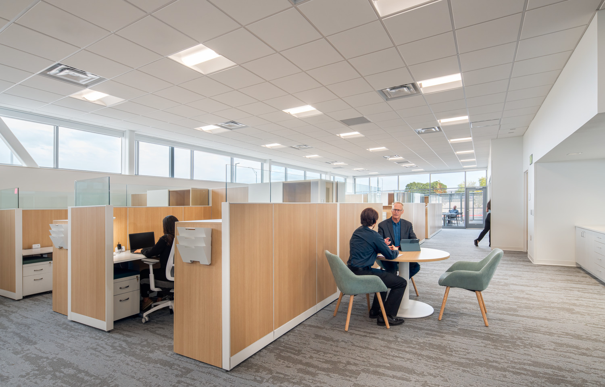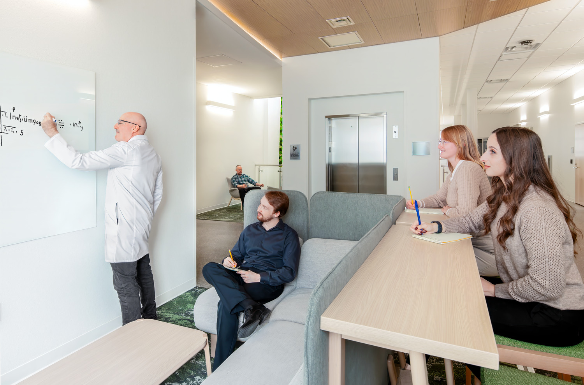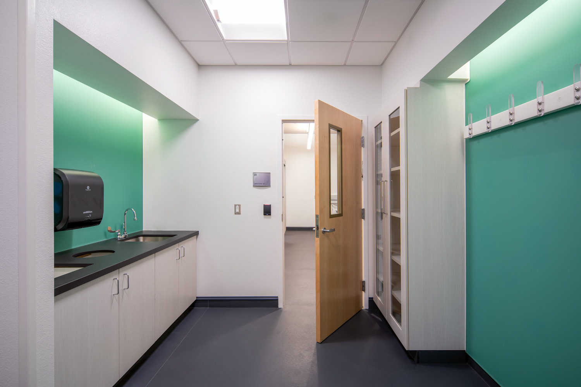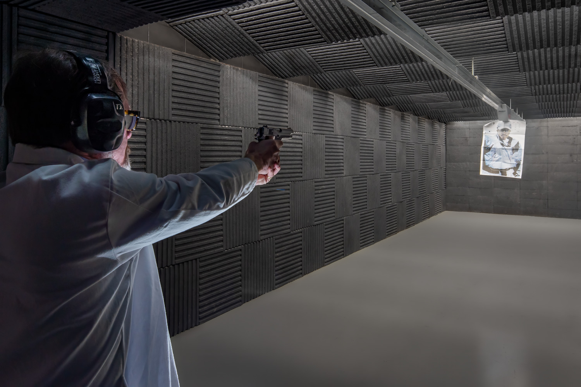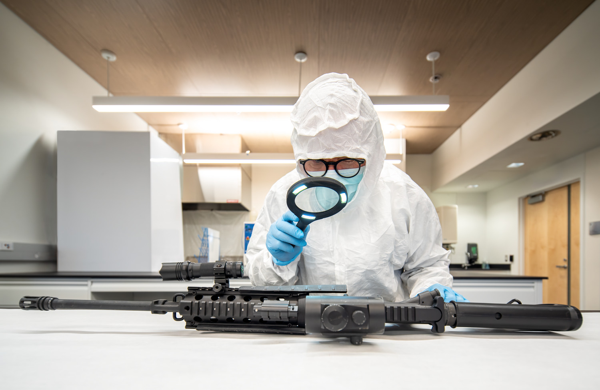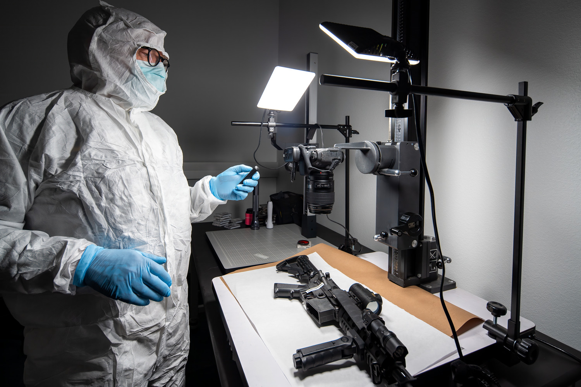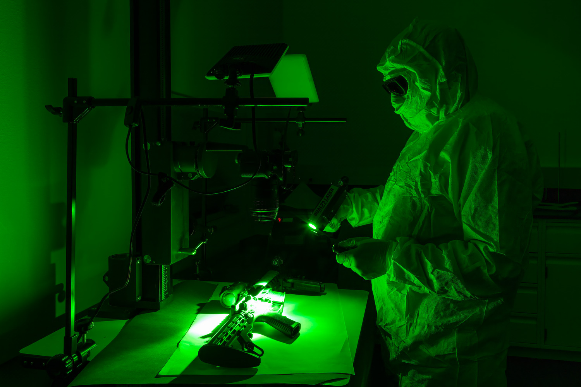New Mexico Department of Public Safety
Client
New Mexico Department of Public Safety
Size
44,000 SF
Location
Santa Fe, NM
Services
- Needs Assessment
- Programming
- Lab Planning and Design through CA
- Lab Equipment Planning
- MEP Engineering through SD
Previously situated in an outdated facility that exceeded its capacity, the Department of Public Safety in New Mexico (NMDPS) faced challenges with managing forensic and evidence storage functions spread across its campus headquarters, risking the integrity of chain of custody procedures in its dated facility. To address these issues, the NMDPS turned to Crime Lab Design (CLD) and associate architect, Dekker Perich Sabatini, to plan and design a new facility. This upgraded facility not only increases capacity to meet current and future needs but also offers functional, flexible, and efficient spaces for over 50 forensic investigative personnel.
Strategically veiled windows line the perimeter of the building, allowing for plentiful views of the nearby mountains and azure skies that define the New Mexico landscape. This visual connection to nature allows the staff within to increase their day-to-day quality of life without compromising evidence chain of custody integrity, security, and workflows. The two-story public lobby evokes a slot canyon, washing the interior with warm daylight from above. Secure patios allow staff to take a breather and reset before resuming work on difficult cases.
In an industry that is notoriously difficult to recruit and retain qualified analysts and personnel, it was important to design a building that was modern and comparable to the private sector in terms of workplace. The building was designed in such a way as to encourage collaboration and general interaction among scientists and staff. Collaboration zones were strategically placed within the building so that no matter where a staff member works, they are just steps away. Spaces were designed that allowed for alternative work locations—flexible enough to transition to permanent workspace as the lab team grows over time.
The laboratories were designed with changing demographics in mind. Crime lab staff populations are frequently becoming more diverse, which requires a more inclusive workplace. Therefore, human-centered design elements are at the forefront of the lab environments, including high-performance LED light fixtures precisely placed over workstations, integrated of wood finish ceiling and specialty HVAC distribution for a seamless visual effect, adjustable-height workstations, hands-free sliding doors, and many other items.
As a scientific facility, HVAC plays an integral role in a forensic laboratory. Close collaboration between the design team, specialists, and NMDPS resulted in a design that enabled efficient intake, distribution, and exhaust of air. Each lab was assessed for its individual HVAC needs with systems tailored to all spaces including specialty spaces like the latent prints lab, firing range, and water tank room.
The building’s most sensitive laboratory equipment was placed on the ground floor to prevent vibration impacts on evidence analysis, as an elevated floor can increase the likelihood of interference. Dedicated entrances were provided for scientists, law enforcement, and the public, allowing for all staff to have the most tailored entry experience as possible while giving a sense of security to DPS personnel.
All the strategies and attributes employed with this building result in a phenomenal example of a 21st century crime laboratory. As the 2024 winner of Lab Design’s Excellence in Interior Design award, this state-of-the-art forensic facility serves as an example of what this type of facility can be to not only its staff, but also to the surrounding community and region.


